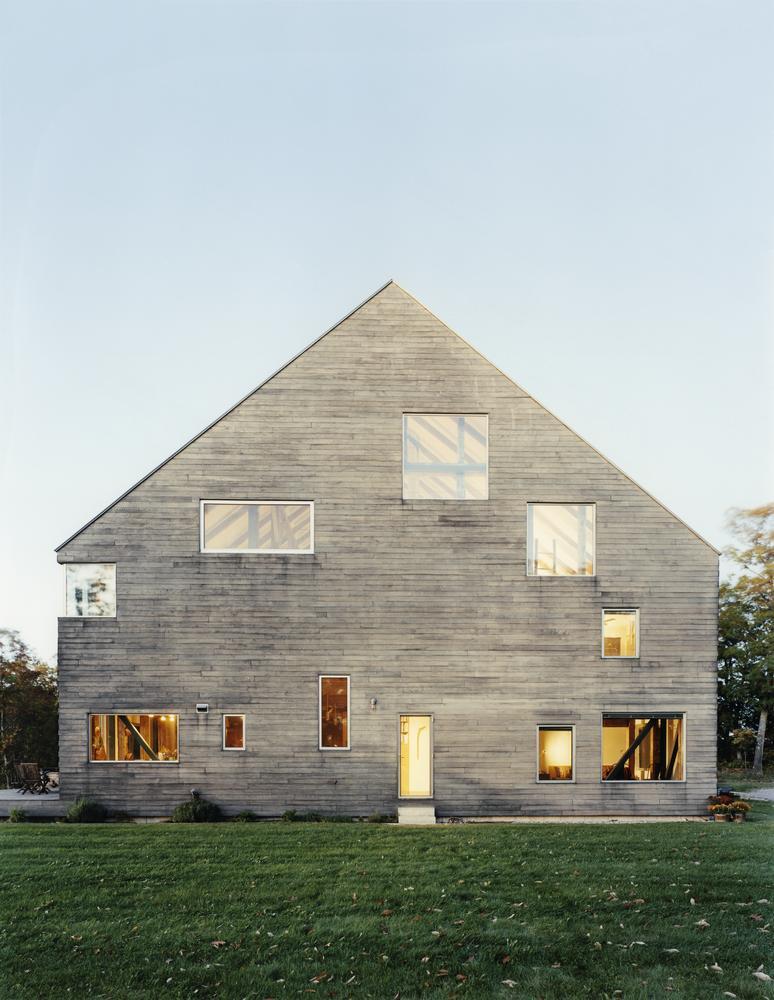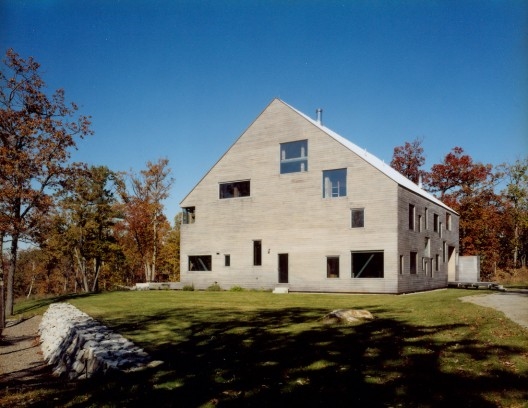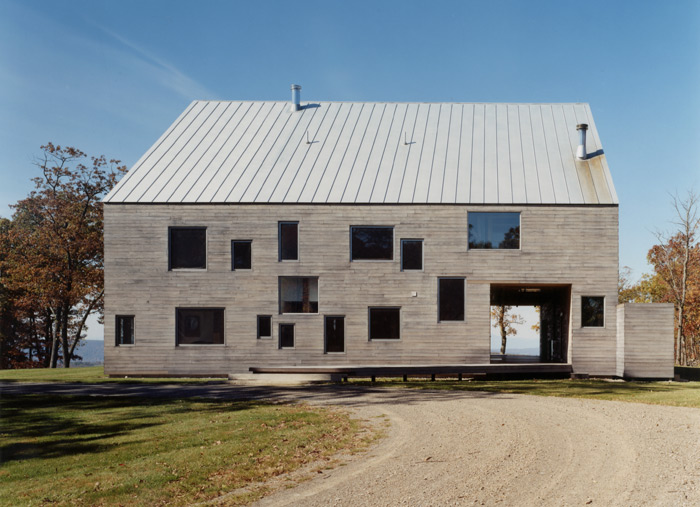009
Goodman House
Pine Plains, United States
Built 2001-2002
-
The Goodman House, designed by Preston Scott Cohen, is a single family residence situated in the bucolic hills of upstate New York. The project integrates the reclaimed post and beam structure of an 18th century Dutch barn with a new modern building envelope and interior partition system. The house is approximately 4,500 square feet of gross architectural area.
Team:
Architect: Preston Scott Cohen, Inc.
Duval Role: Visualization & Computer Animation
Project Information:
Use: Residential
Area: 4,500 SF
Images © Preston Scott Cohen, Inc.



