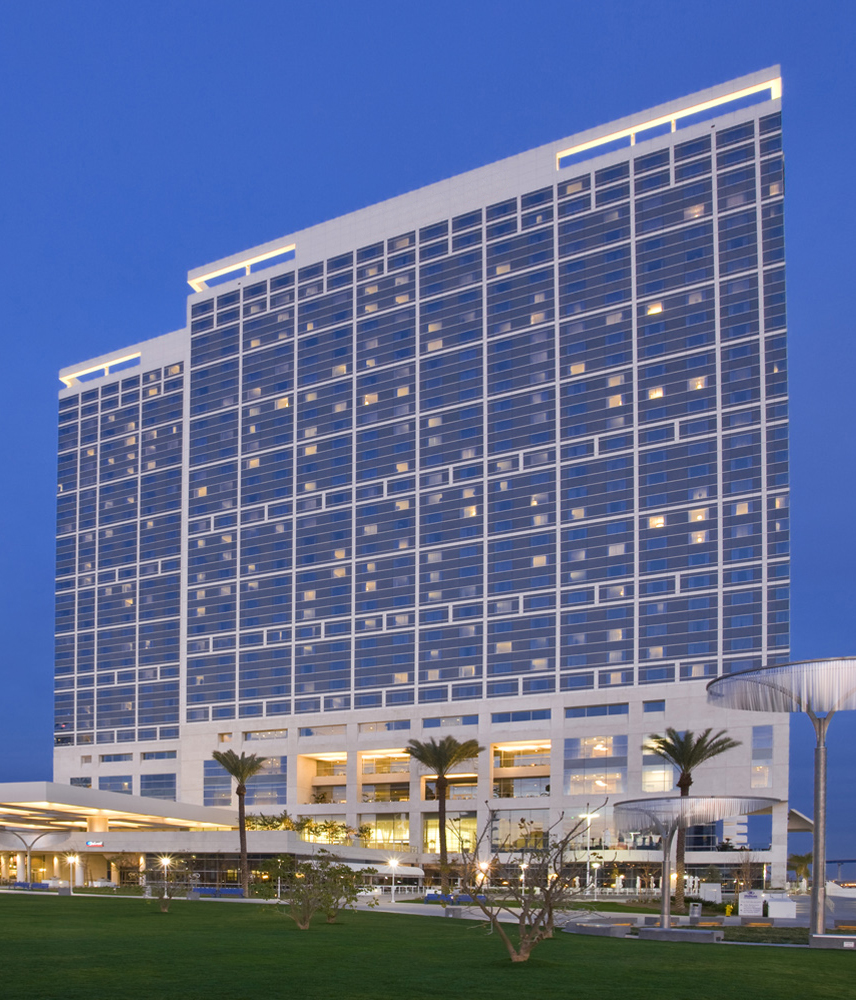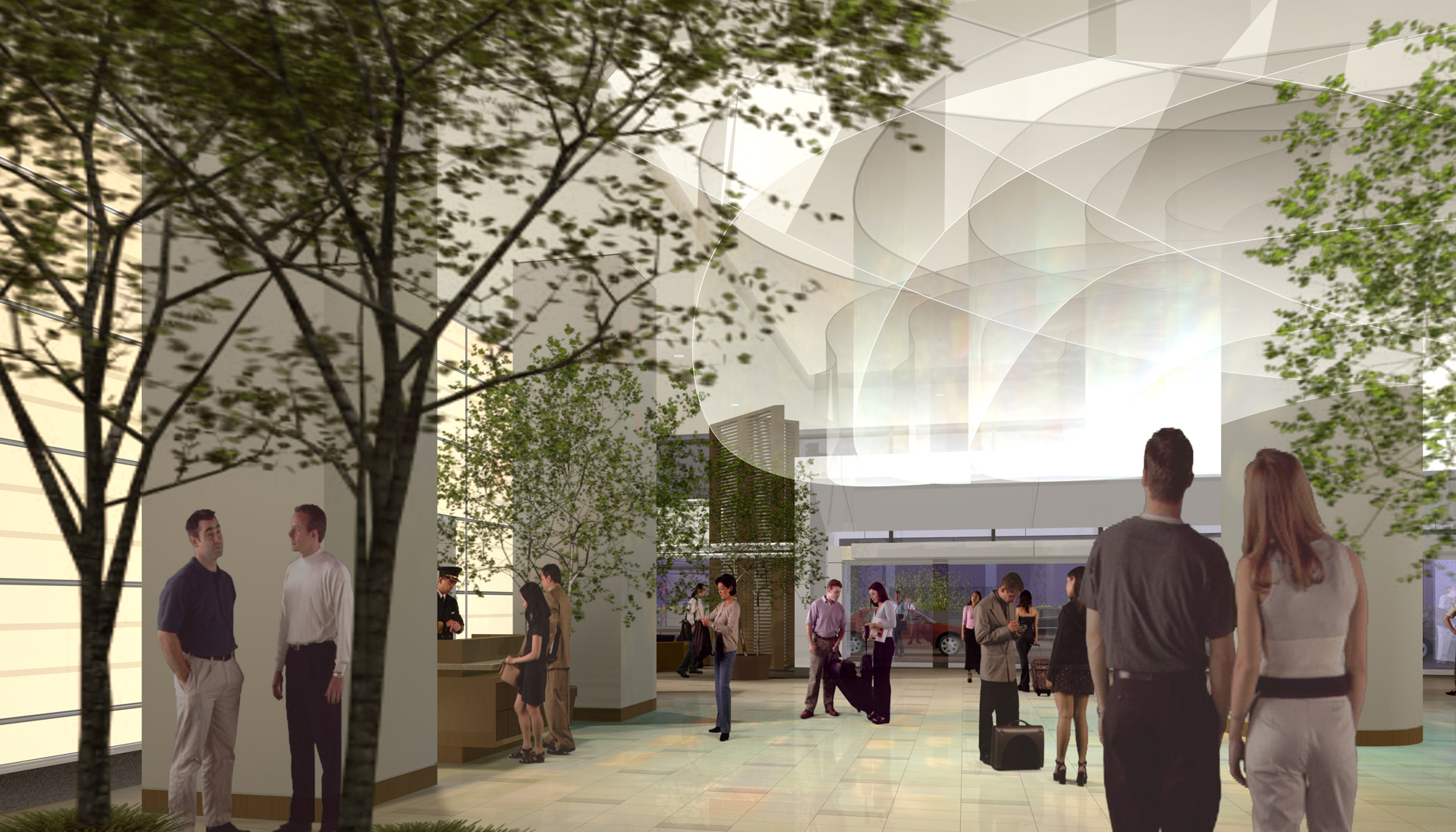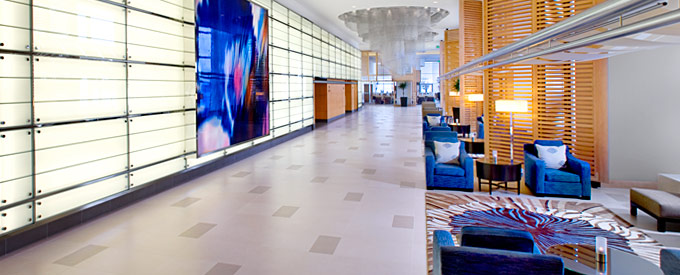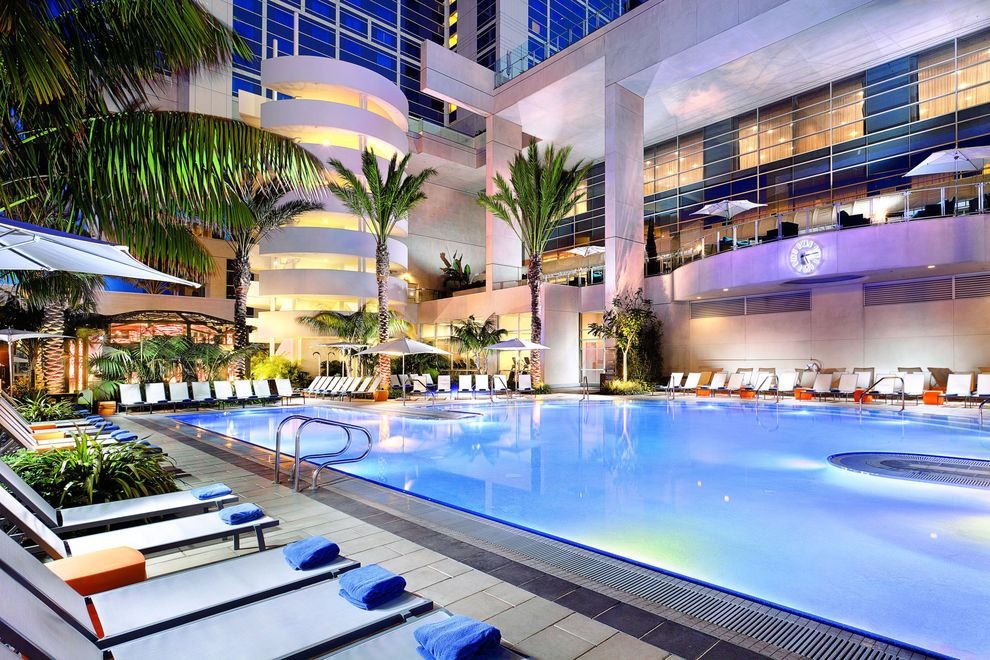026
Hilton San Diego Bayfront
San Diego, United States
Built 2005-2006
-
The Hilton San Diego Bayfront is a 1,200 room headquarter hotel located on San Diego Bay immediately adjacent to the San Diego Convention Center. The building consists of a 30 story tower situated on a podium and provides retail, restaurants, a business center, health club, spa, lounge, and cafés.
The podium also contains about 100,000 square feet of meeting space, including a grand ballroom, two junior ballrooms, and twenty meeting rooms. The overall built up architectural area of the building is about 1.2 million square feet valued at over $350 million.
Team:
Developer: Portman Holdings, Phelps Development, Hilton, ING Clarion
Architect: John Portman & Associates
Duval Role: Design Team
Project Information:
Use: Hotel
Area: 1,200,000 SF
Budget: $350,000,000
Images © John Portman & Associates, Inc. / JWDA, Inc. / Hilton Worldwide Holdings, Inc.




