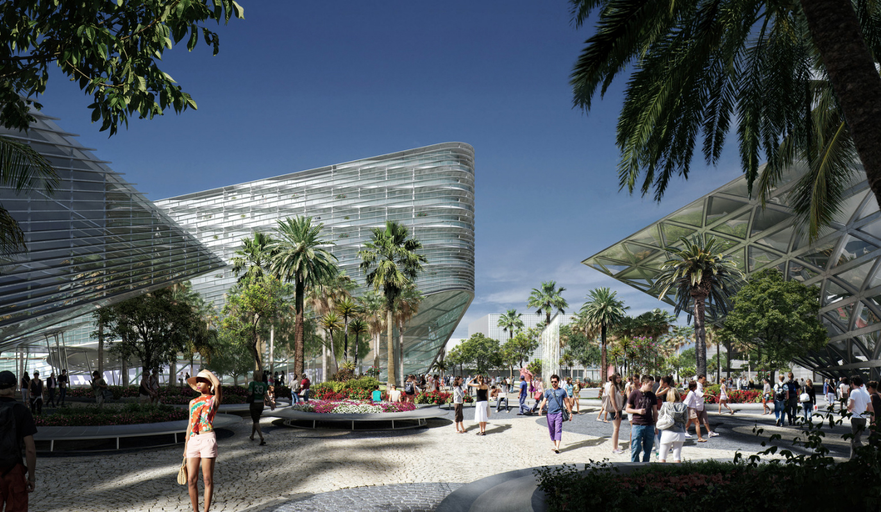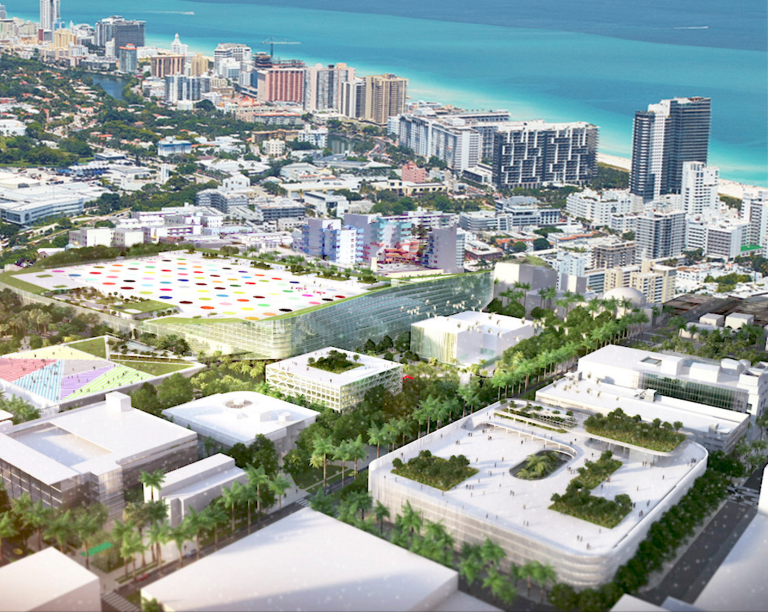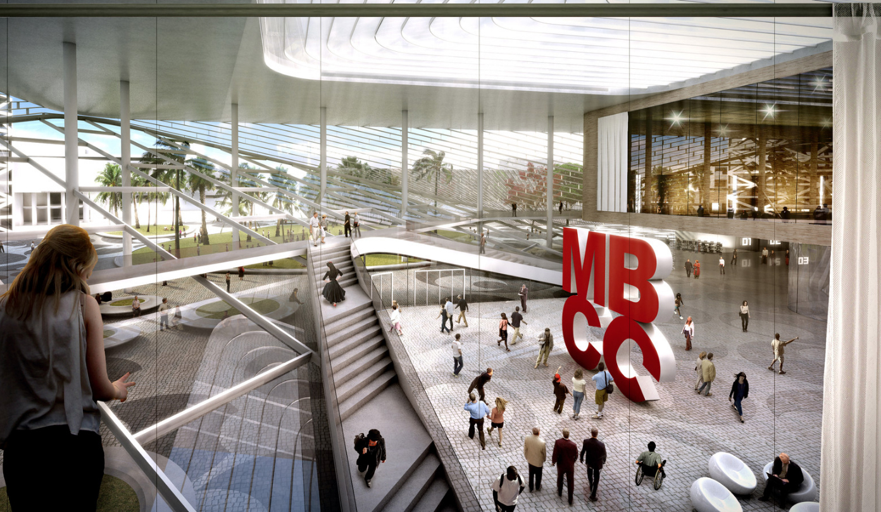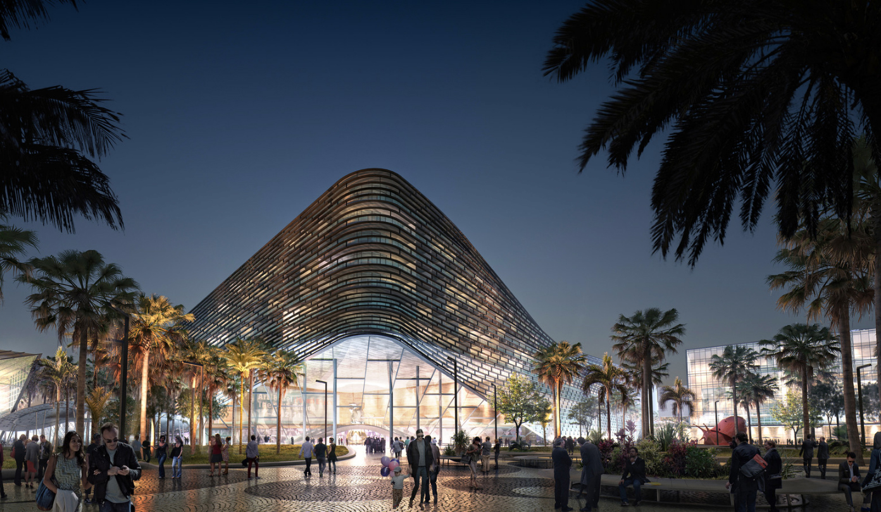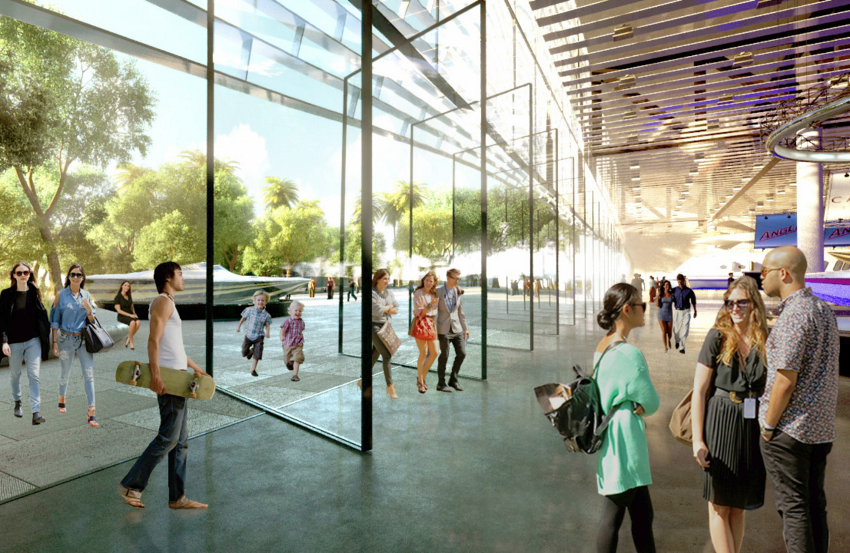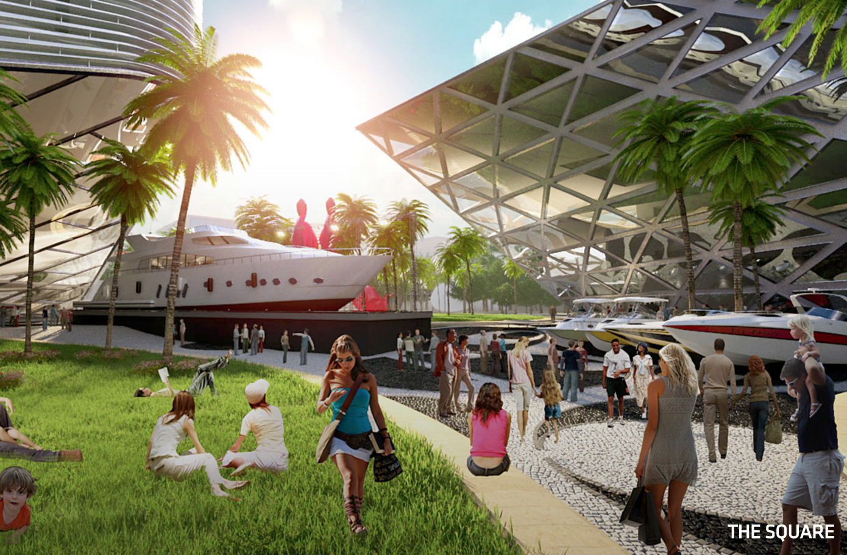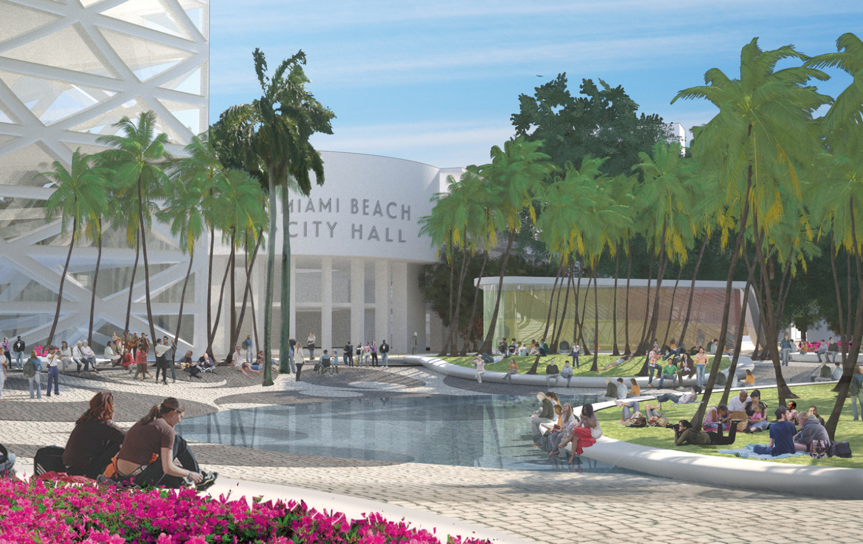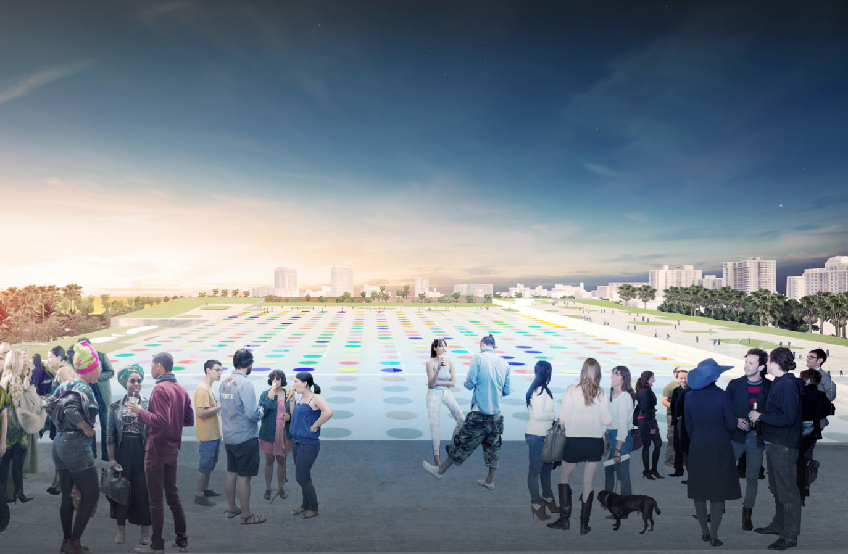051
Miami Beach Square
Miami Beach, United States
2011-2013
-
Miami Beach Square is a master development proposal to renovate and expand the Miami Beach Convention Center and construct an onsite 800 room headquarter hotel. Additional programmatic elements included 350 creative class apartment units, a Cirque du Soliel Theater, Grammy Museum, 100,000 square feet of retail shops and restaurants and a 20 acre public park.
Team:
Developer: Portman Holdings / CMC
Architects: BIG Bjarke Ingels Group / Fentress / John Portman & Associates
Landscape Architect: West 8
Duval Role: Development Team
Project Information:
Use: Hotel, Residential, Convention Center, Retail, Cultural, Open Space
Site Area: 20 acres
Building Area: 2.1 Million SF
Budget: $1.2 Billion
Images © BIG Bjarke Ingels Group / West 8 / Fentress / Portman Holdings

